Custom design, not custom cost
Renovating is stressful. The design should make you happy.
Design To Go is a collaborative design experience giving you the vision, specifications and materials you need to oversee your remodel with confidence.
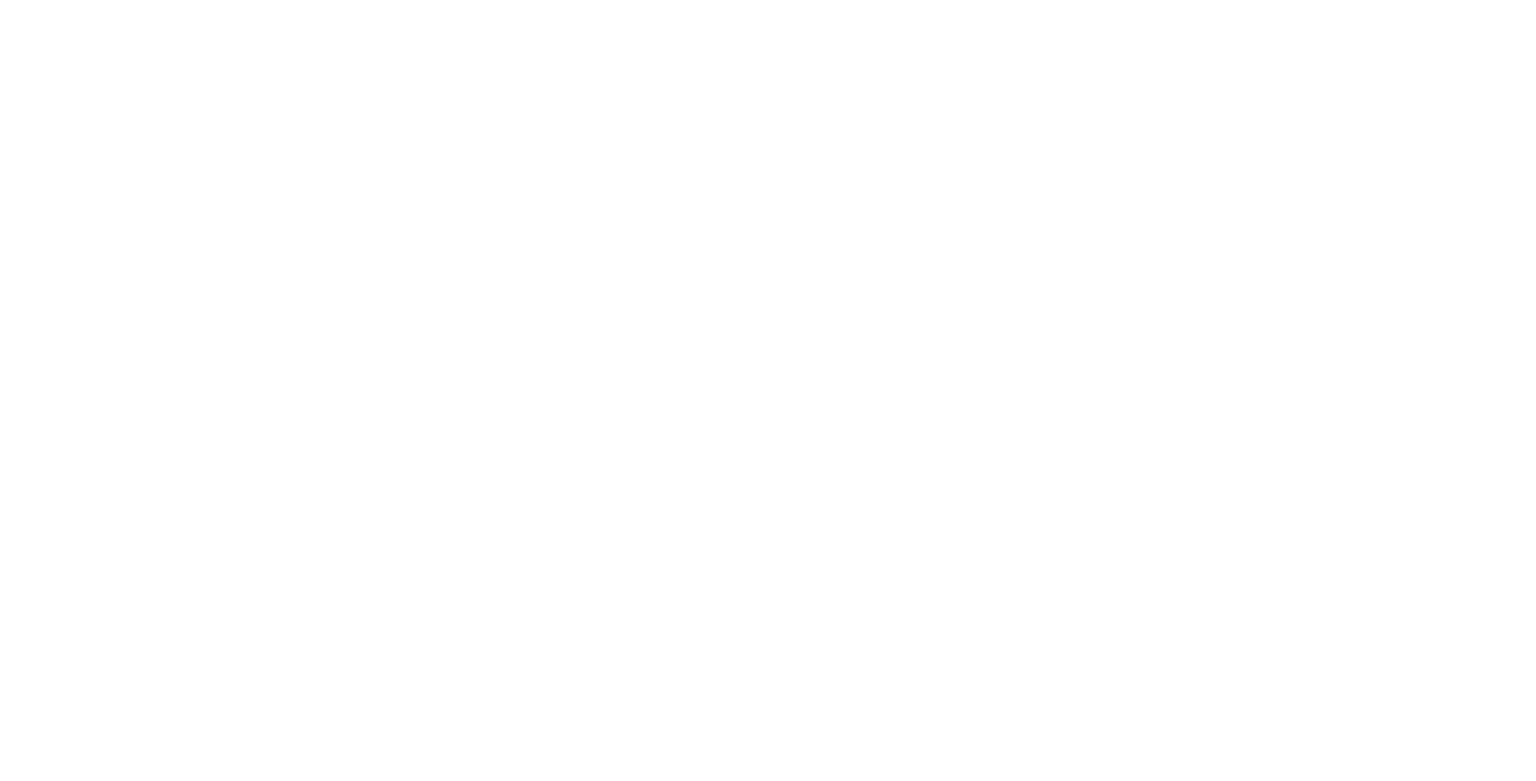
Design To Go is a collaborative design experience giving you the vision, specifications and materials you need to oversee your remodel with confidence.
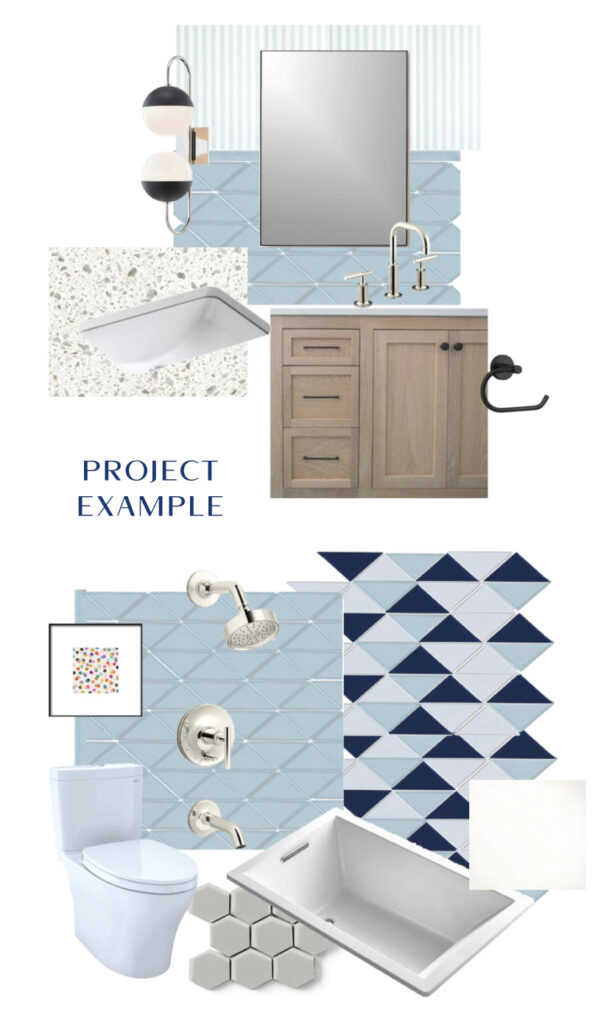
So what exactly is Design To Go?
"de·sign"
/design/ noun
a plan or drawing produced to show the look and function of a space before it is built.
"to·go"
/to go/ action
to take away and utilize or implement elsewhere
Design to Go by Happy Hour Design Collective is an immersive experience in our Materials Library with Claire & Rebecca. In one session we guide the decision makers through the material selections for your kitchen or bathroom. We plan and build a 3D model of your room in advance, and in our live meeting we provide real-time sourcing and start building the specification documents. You leave our office with a complete vision of your project, and within a few weeks you’ll be ready to purchase the materials and start your renovation. Design to Go gives you everything you need to manage your project directly with your contractor!
"I'm so grateful for our Design to Go plan from Happy Hour. We would be lost without it! Even the contractors now ask what the designer specified instead of what do we want to do. It's so much less pressure!"
Eva Lisle, Design To Go Client
"I'm so grateful for our Design To Go plan from Happy Hour. We would be lost without it! Even the contractors now ask what the designer specified instead of what do we want to do. It's so much less pressure!"
Eva Lisle
BATHROOM CLIENT
It's common for clients to have hundreds of pins saved to their Pinterest but still not know what direction to move forward in. With a little bit of homework from you, we will narrow down all of the options. We are skilled at taking all that information and translating it into the perfect space that feels right for your lifestyle.
We can help you take the guess work out of the space planning and finish selections. No need to worry about getting to the end of your reno and wishing you'd adjusted the layout.
Renovating your home usually means making many trips over many weeks to various showrooms which can be confusing, stressful, and exhausting. One thing we hear over and over from our clients (especially from men) is how the process was way more fun than they expected. Our process is streamlined and highly visual so you see your space come to life in 3d renderings while touching and feeling all the material options. Most couples leave our studio feeling relieved and excited to start their project build.
We make all the decisions together, up front in real time. In our live meeting we're able to make quick adjustments on the spot so you can see your design come to life in your plan. Instead of having to answer hundreds of questions from your contractor as they're working on your project, your major and minor decisions will be made up front.
Let us help you kick off your project. We'll give you the design, list of materials and access to our favorite trade resources.
If you said yes to more than one of the above, our Design to Go service might be just the one for you and your project…
You will receive a complete list of materials complete with quantities, specifications and elevations as to where they belong. We'll provide the links so you can shop and buy everything on your own schedule.
We will have your space professionally rendered to give a complete visual of the finished product. You will also receive scaled floor plans and elevation drawings with dimensions for your contractor to work from.
To pull it all together, we send you a box with samples of the selected finishes along with print outs of your plan. This makes kicking off the project with your contractor even easier!
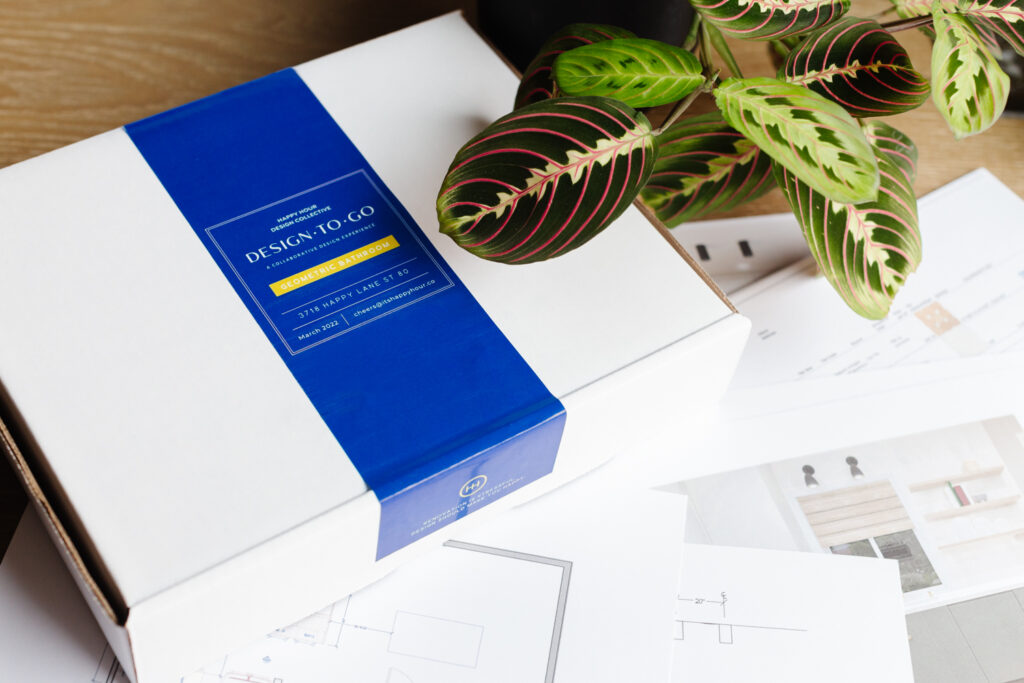
The one thing we love the most about these projects is how fun they are. Having a large block of dedicated time together means we get to learn a lot about you and quickly problem solve. This isn’t just an appointment in a tile showroom; it is personalized and we promise, we make it enjoyable!
You're getting two sets of eyes and two designer brains on your project. This means double the space planning solutions and double the creativity.
While the process is more efficient and cost effective, we never skimp on style. We work with all styles, homes, and construction budgets. The end result will be 100% custom to you and your home.
When you hiring a designer for a full-service project, the designer will manage the whole project for you. This works great for whole home renovations and furniture, but when you're just doing a bathroom or your kitchen, you don't always need the same level of service.
You're not paying for a full-service designer, but you'll still have the expertise in the planning phase to inform the rest of the project. Design To Go gives you designer concept and selections without the time and budget commitment.
The first step is to get you on our schedule. We book our in-person session at least 5 weeks ahead of time to makes sure we all have time to prepare.
You'll receive a Needs Survey questionnaire and opportunity to provide us inspiration, measurements, and existing photos of the project.
We take your measurements, photos, and inspiration and turn it into 3D plans before we meet. We rework the space plan (if necessary) and put it into our scaled design software. We pull some finish ideas, but the magic happens in the next step.
Together we meet in our Materials Library (we can do this virtually as well!) and go through our checklist. We choose every finish you need, including appliance recommendations and bring the design to life on screen before your eyes.
After our session we spend the next couple weeks pulling together final drawings, documentation, and shopping lists.
You will receive your project box with samples, elevations and all of the necessary specifications to start your renovation.
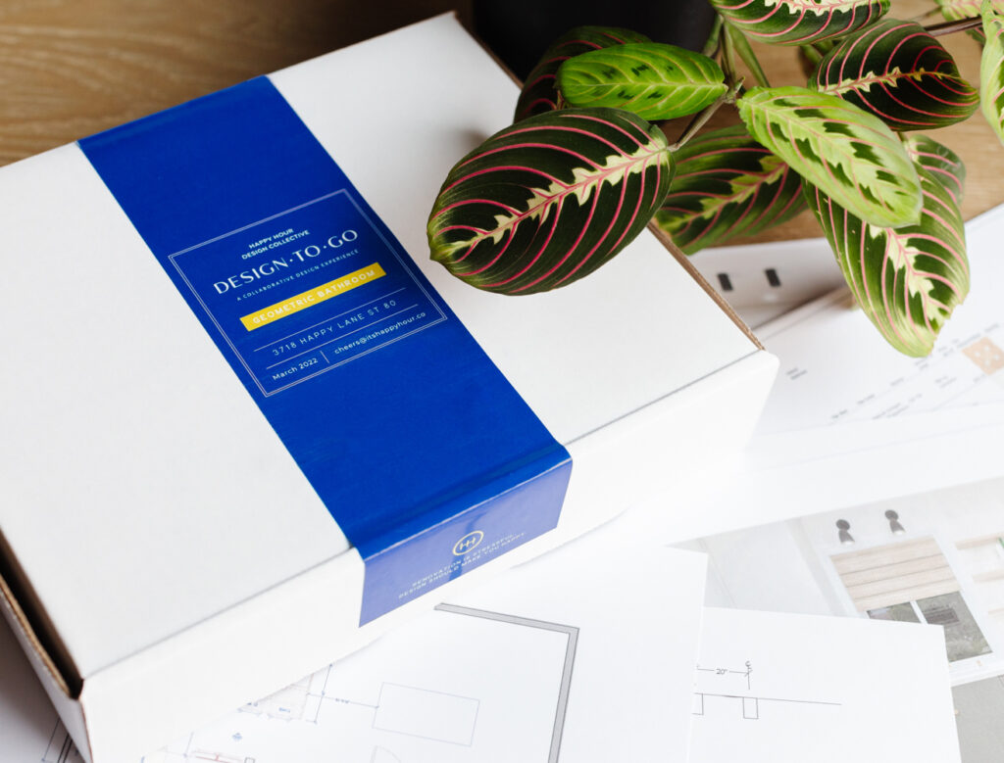
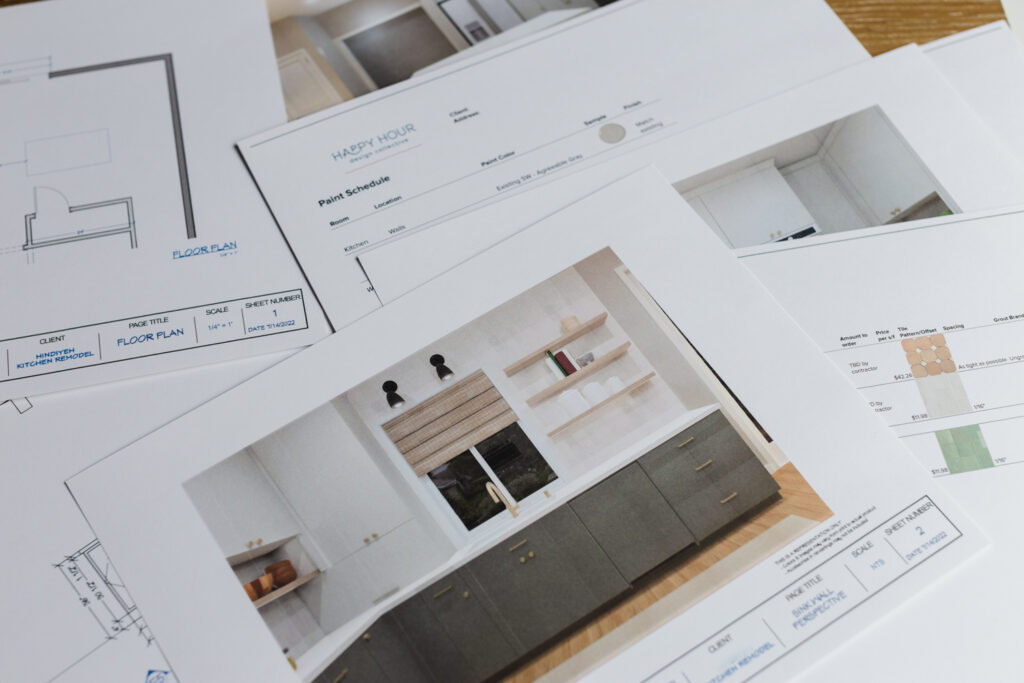
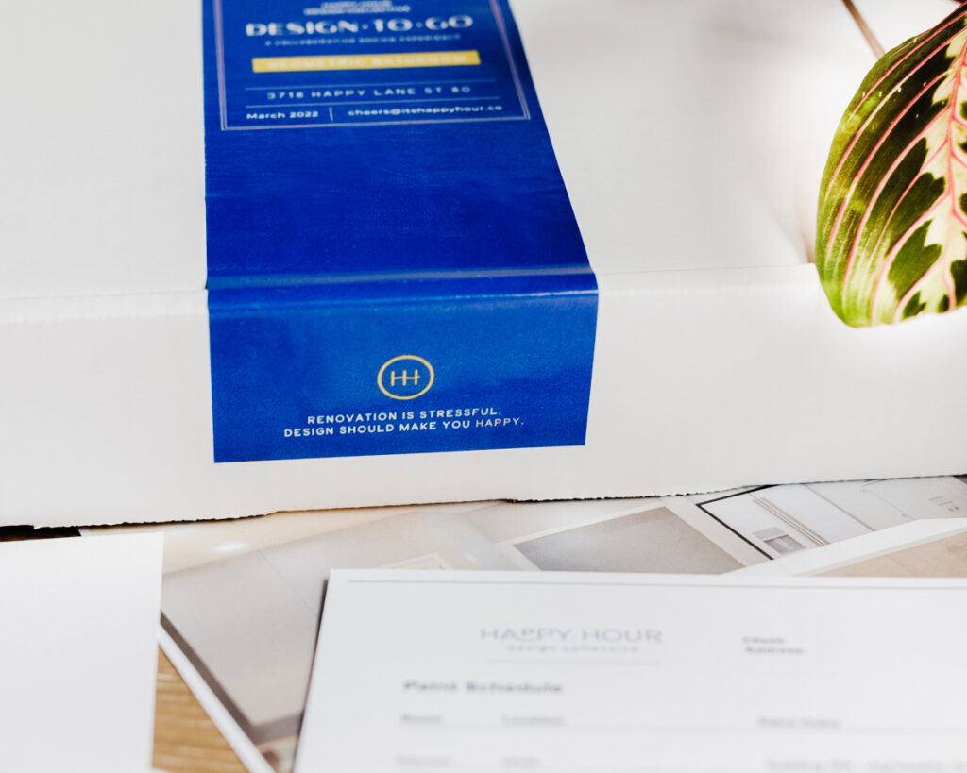
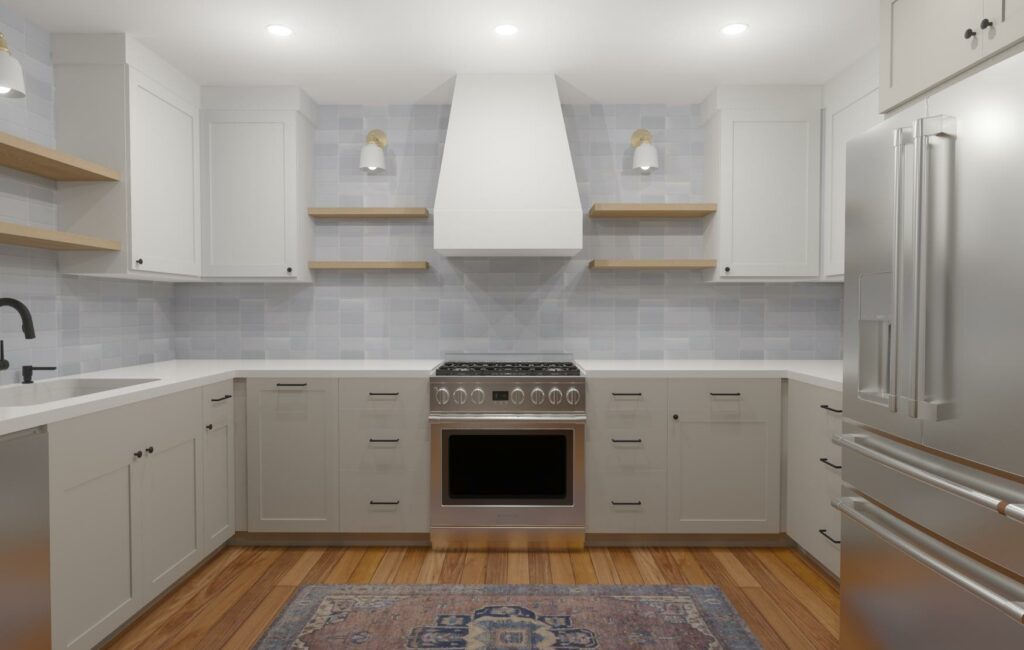
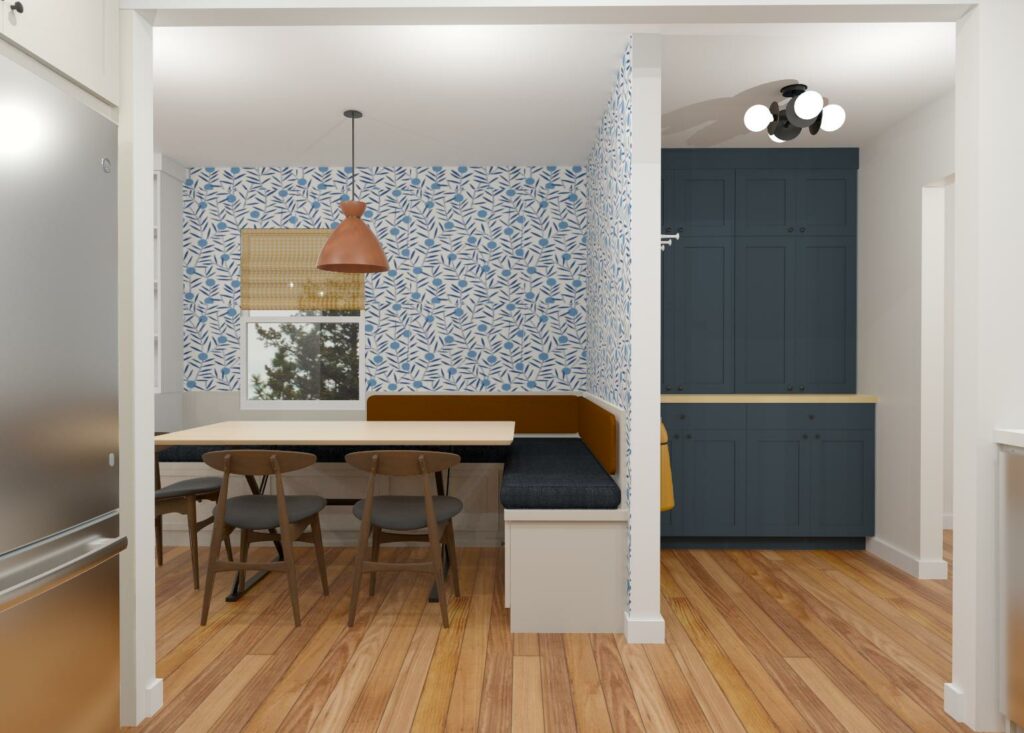
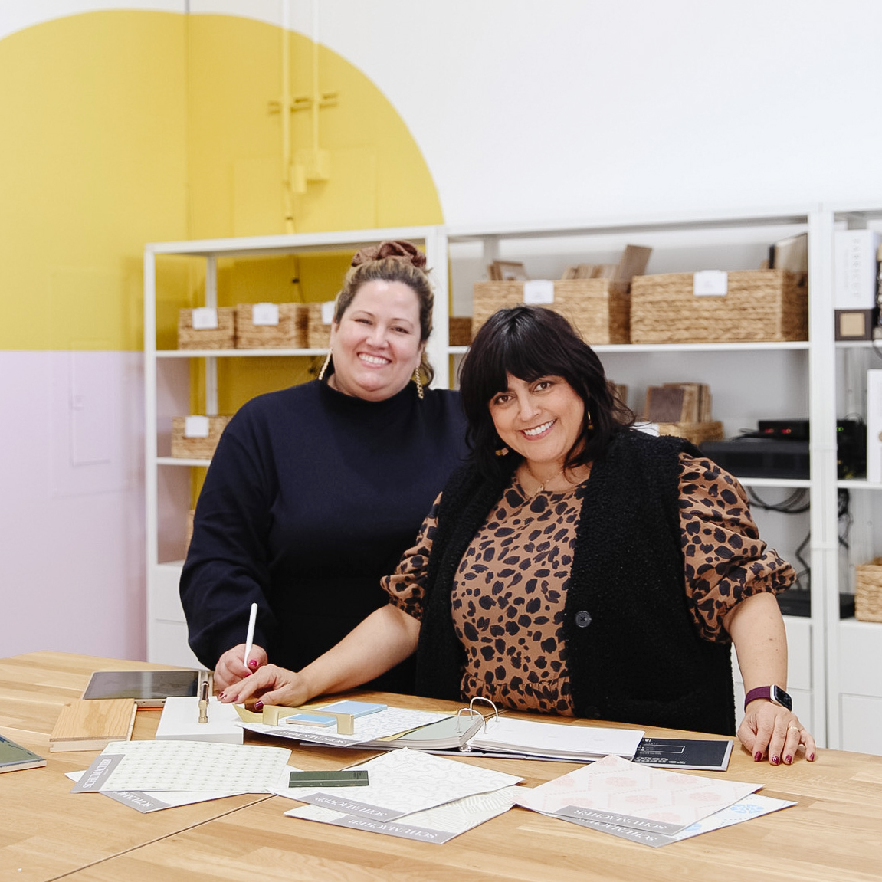
Together, they founded Happy Hour Design Co to create a community of like-minded designers, bring quality furniture Sacramento, and to increase access to designer finishes with Design To Go.
Claire Jones founded Etch & Ivy Design in 2014 with the goal of creating beautiful, functional and personality-filled spaces for her clients. Claire truly believes the design process should be both fun and client-focused.
Her least favorite question is “What is your design style?” but if she had to answer that, Claire would describe it as California Modern Eclectic.
In her spare time, Claire is a voracious reader, mother to two young boys, reality TV junkie and an advocate for foster youth as a Court-Appointed Special Advocate.
Rebecca Plumb is the founder of Studio Plumb, an interior design studio that helps busy families love their homes by combining vintage classics with modern pieces, meaningful objects and as much color as they feel comfortable with.
Studio Plumb was launched in January 2018 and has been featured in Apartment Therapy, Better Homes & Gardens, Domino.com, One Room Challenge, and Sacramento Magazine.
She lives in Carmichael, CA with her design-agnostic husband, daughter and photogenic Labradoodle named Desmond.
We’re more than happy to hop on a call and chat through any questions you may have!
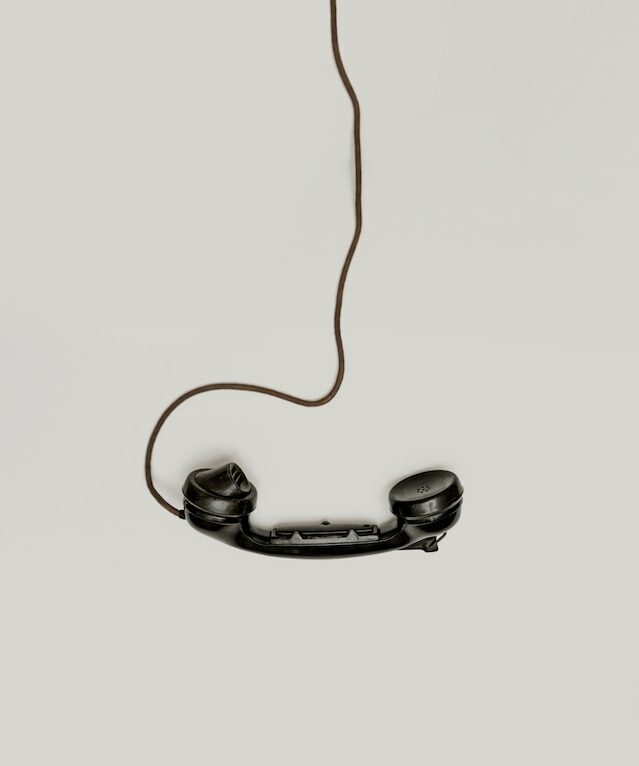
You will have the option to add these on to any of the above sessions when booking.
If you want to reconfigure the room/fixture location we will do extra space planning and design the best layout based on your needs.
Our vendor will schedule a convenient time with you to measure the space so we can proceed as accurately as possible.
While the session is in progress, we will be completing a construction specification spreadsheet that will include all of the purchasing information and installation details. We will also include elevation drawings and 3D renderings of the finished space.
Each session comes with one follow-up phone call or email . If something goes out of stock and you need a replacement selection or if there’s an issue with installation, we will be available to help problem solve. Beyond that, it would be an additional hourly charge if we have availability.
You will have access to referrals for our trusted contractors and subcontractors to help you complete your project. We don’t guarantee their pricing, workmanship or availability but keep the list updated as best as we can.
We carry a wide range of brands in a variety of styles and price points including Fireclay, Delta, Brizo, Silestone, Sherwin Williams, Bedrosians and many more unique and quality brands.